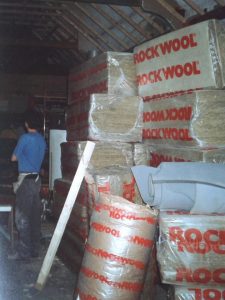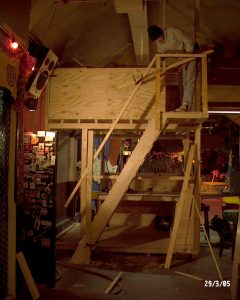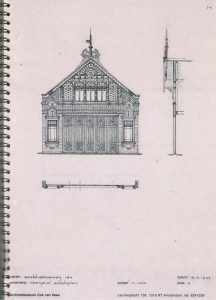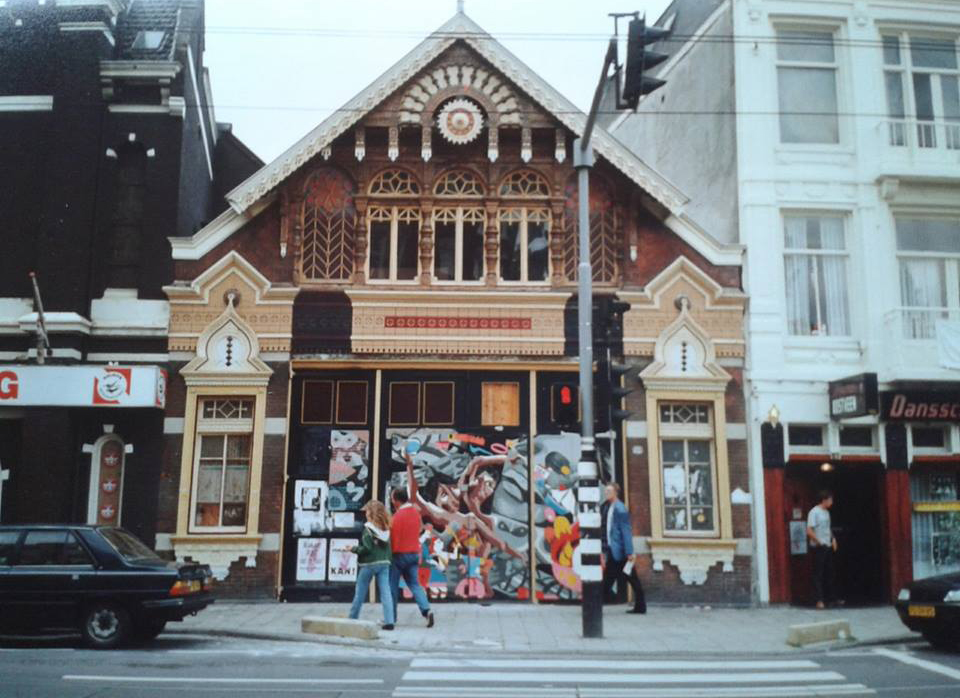Concrete with Carts: OCCII Renovations Throughout the Years
From the extensive rebuilding in 1992 to pouring concrete for a new floor this year, most of the OCCII jobs have been done by volunteers. We spoke with builders from different periods and found a little piece of OCCII history.
“In 1984 we were often asked: ‘Do you have room?’ It was a new squat, so people would ask if they could use it,” Meyndert says, a former occupant at Binnenpret, the complex of which OCCII is a part. “The OCCII was a vacant space back then where anything was possible: scenography, a meeting point before a demonstration, and sometimes a benefit concert. That lasted about ten years. The public space in OCCII wasn’t downstairs back then, but upstairs: that was where the Kasbah was, a squat café. That was the place you would meet each other in the evenings.”
Thus, one of the first things that was constructed in the OCCII building was a bar in the Kasbah. If Meyndert could have done it again, he would have done that first job differently: “Looking back I very much regret that I hadn’t thought about it better. The bar was completely straight. That was so stupid: at a straight bar everybody is sitting on one side of it facing you, waffling to you, and you can’t escape! Really, if you ever make a bar, make an angle in it, so people have contact with each other.”
One of the things Meyndert actually is proud of is the materials that he used when making the bar. It was part wood from the store, and part recyled materials: “The foot rails were from an old sports room,” he says. “A neighbour that often visited here worked as a sports teacher and the school was shutting down. He asked if we’d be interested in old balancing bars.”
After a few successful benefit nights in the downstairs room, the Binnenpret crew decided in 1992 to permanently turn the space into a concert room. It took them almost a year to insulate: a floating ceiling was made, a permanent stage was built, toilets were installed, a bar and a storage room for drinks were built. Edwin remembers the transition to a ‘real venue’: “In 1992 foundation In It was established, and the extensive rebuilding lasted until spring 1993. De Binnenpret got a contract for the ground lease, and because they knew that they could stay for a longer period, more time was invested.”

1992 renovations
Even though the insulation of the roof was done very well, the side wall where OCCII shares a wall with a dance school wasn’t insulated yet. That was a problem, not so much, as you would expect, because the dance school was bothered by OCCII shows, but the other way around: “In the beginning we had a lot of theatre plays at OCCII,” Edwin says, “and it has happened that suddenly the Chicken Dance could be heard from next doors. That’s why we decided to build a double wall.”
cold beer
In the following years all kinds of improvements were implemented. For example, central heating was installed. But an even larger difference was made by the arrival of a large refridgerator, according to Edwin: “OCCII was known for its lukewarm beer. We cooled the bottles in those small kitchen fridges. That meant that half of the time we could not serve cold beer.”
Around 2002 this changed. A group of Polish punks, zealous OCCII visitors, lived in an old butcher’s shop in the west of Amsterdam. When they left the place they took the old butcher’s fridge that was still sitting there. “They dismantled the whole thing, and we put it together again in OCCII. That’s the fridge that’s now in the drink storage, it still has Polish graffiti on it.”
A few years later a new problem arose: the floor around the bar was from paving stones that had grown more and more wobbly from the water that was used to clean the floor. It had become impossible to sit on a bar stool because of the wobbly floor. Also, the OCCII personel regretted that the venue wasn’t accessible for people in wheelchairs, there was an enormous threshold between the bar and the stage. “In 2005 we poured concrete to create a ramp, and we took away the paving stones,” Edwin relates. “While we were doing that, we discovered some remains from the first big renovation. In the floor behind the bar we found cut up shopping carts that were used to reinforce the concrete. It was surprisingly strong, and we didn’t manage to get it out.”


building the new soundbooth 2005
During the rebuilding of the floor, new electricity was also installed. Ries took this job upon himself: “In De Binnenpret there was a very old transformer, it was probably from the fifties or sixties. This meant that we could handle very little electricty on stage.” If bands brought their own lights, the fuses would blow. That’s why it used to be so dark in the OCCII, we always had to puzzle which powerboard could be on which circuit. With a friend of mine who is an electrican, I made a new main fuse box, and from there we dug gutters and installed groundcables to the appartments, the workplaces and the OCCII. Then discussions started about the lay-out of the venue. Where should the soundbooth be?”
basstones
The soundbooth was a project by both Nienke and Ries. “First it was positioned in the middle of the room,” Nienke says. “The bar volunteers often complained that they couldn’t see the stage, and that’s why we built the new soundbooth to the side of the room. We got help from Ed, who is a builder of playgrounds. We used many beams of wood, to make it a stiff contruction, and so that the recordplayers in the DJ booth on top would remain stable.”
The shape of the soundbooth, with its tilted sides, was well thought out. “We were always bothered by low droning basstones,” Ries remembers. “That was caused by the position of the front and backsides of the room: they are exactly opposite to each other. The tilted panels on the soundbooth help divert the basstones, away from the back wall of the venue. That way we can prevent some of the feedback.”
The renovation that was probably best visible for visitors, took place in 2011. In that year the facade of the OCCII was repainted in the original colours: brown with bright coloured accents, exactly the way the architects father and son Salm had designed it in 1883. Edwin: “We applied for a new license in 2011, to be allowed more visitors inside. In order to get this license we had to make the entrance wider, and we had to install emergency lights and a fire alarm installation. We decided to also make the stage a little higher so that more people could see it. It became an extended renovation.”
bricks
During this renovation, Artur was asked to think about the floor near the stage. “Edwin called me to ask if I could build a gutter to make the water flow away when you’re cleaning the floor,” Artur says. “So we opened the floor and installed a drain-pipe. But we saw right away that the floor was in a bad condition. There were two layers of concrete, one was very old, and it was poured right on top of bricks, without any reinforcement. The next layer of concrete was just badly reinforced, it was done in a very old-fashioned way, it was from a time years before OCCII was squatted.”
The two layers of concrete had to go. The past summer there was money and time to make it happen. With a team of volunteers Artur twined steel rods and poured 23 cubic metres of concrete. “You’re working long days,” Artur says, “and you know that at a certain moment a truck will drive into the street and it’s carrying liquid concrete, so you have to be ready for it. I was so relieved when the concrete was finally poured.” According to Artur the new floor will stay for quite a while: “For a long time, so long that I won’t have to be bothered about it in my lifetime anymore!”
This does not necessarily mean that all OCCII renovation works are over. But many of the jobs that were done over the past years were done so professionally that less and less intensive maintenance is needed. Meyndert, who has witnessed three decades of OCCII renovations, comments on the change from the early days: “Back then we didn’t do everything so thoroughly, but now renovations are done for the long term. We have always been careful with the building, but with the volunteers coming and going, we collected more and more expertise.” Edwin is happy with that accumulation of knowledge: “If you want to keep a place like OCCII running for a long time, then you’ll have to do things well. If you just run the place down, then at a certain point it’ll be the end of the story. That is going to influence the way in which people treat the space. On the other hand, if people help fix things in here, then they’re proud of them, and then the space also becomes a part of them.” He laughs. “But of course, you forget a lot too. Like the cut up shopping carts in the concrete. During renovations you are so consumed by what you’re doing, and once it’s done, you’re glad: we made it! – and then you don’t think about it anymore. On the one hand that’s a shame, on the other hand, that’s how it goes.”
Van de grote verbouwing uit 1992 tot het storten van een nieuwe betonvloer dit jaar, de meeste OCCII-klussen zijn door vrijwilligers gedaan. We spraken bouwers uit verschillende perioden, en vonden een klein stukje OCCII-geschiedenis.
“In 1984 kregen we regelmatig de vraag: hebben jullie ruimte? Het was een nieuw kraakpand, dus dan heb je dat,” vertelt Meyndert, voormalig bewoner van De Binnenpret, het complex waar OCCII deel van uitmaakt. “De OCCII was toen een lege ruimte waar alles kon: decorbouw, verzamelen voor actie, en soms een benefietconcert. Dat heeft wel iets van tien jaar geduurd. Het publieke gedeelte was destijds niet beneden, maar boven: daar hadden we De Kasbah, een kraakcafé. Dat was dé plek waar je elkaar ’s avonds weer tegenkwam.”
Een van de eerste dingen die in het OCCII-pand gebouwd werden, was dus een bar in de Kasbah. Als hij het over had kunnen doen had Meyndert die eerste klus anders aangepakt: “Achteraf heb ik heel erg spijt gehad dat ik er niet beter over had nagedacht. De bar was helemaal recht. Dat is zó stom geweest: bij een rechte bar zit iedereen aan de andere kant van de bar, dus dan zitten ze allemaal tegen jou aan te ouwehoeren, en zelf kun je niet weg! Echt, als je ooit een bar maakt, maak er dan een hoek in, zodat mensen ook met elkaar contact hebben.”
Wel is Meyndert trots op de materialen die hij heeft gebruikt voor de bar. Deels was het hout uit de winkel, en deels gerecycled materiaal: “De voetsteunen van de bar kwamen uit een oud gymzaaltje,” vertelt hij. “Een buurtbewoner die hier vaak kwam, was gymleraar en zijn school ging sluiten. Hij vroeg toen of we interesse hadden in oude evenwichtsbalken.”



1992 renovations
Na een paar succesvolle benefieten in de benedenzaal werd in 1992 besloten dat de lege ruimte omgebouwd zou worden tot concertzaal. Bewoners van De Binnenpret zijn bijna een jaar bezig geweest met isoleren: er werd een zwevend plafond gemaakt, er kwam een vast podium, en er werden wc’s, een bar en een drankhok gebouwd. Edwin herinnert zich de overgang naar een ‘echt podium’: “In 1992 is de Stichting In It opgericht, en de grote verbouwing heeft nog wel tot het voorjaar van 1993 geduurd. De Binnenpret kreeg in dat jaar een erfpachtcontract, en omdat men toen wist dat ze er langer konden blijven, werd er meteen stevig verbouwd.”
Hoewel de isolatie van het dak met zorg was gedaan, was de zijmuur waarnaast een dansschool zat nog niet geïsoleerd. Dat gaf problemen, niet zoals je zou verwachten omdat de dansschool last had van concerten, maar omgekeerd: “In het begin hadden we veel theater in OCCII,” vertelt Edwin, “en toen kwam het bij stille stukken wel eens voor dat plotseling de Vogeltjesdans ingezet werd hiernaast. Daarom hebben we toen een dubbele muur gebouwd.”
In de jaren erna werden allerlei verbeteringen doorgevoerd. Zo kwam er centrale verwarming, maar een nóg groter verschil werd volgens Edwin gemaakt door de komst van een koelcel: “We stonden bekend om ons lauwe bier. We koelden flesjes in van die kleine keukenkoelkastjes. Dat betekende dat je dus de helft van de tijd géén koud bier had.” Rond 2002 kwam daar verandering in. Een groepje Poolse punks, fervent OCCII-bezoekers, woonde in een oude slagerij in West. Toen ze daar weggingen hebben ze de oude slagerskoelcel die er stond meegenomen. “Ze hebben dat hele ding uit elkaar geschroefd, en wij hebben hem in de OCCII weer in elkaar gezet. Die staat nog altijd in het drankhok, je ziet de Poolse graffiti er nog op.”


Tijdens de aanpak van de vloer in het voorgedeelte is er meteen nieuwe stroom aangelegd. Ries nam deze klus voor zijn rekening: “We hadden in de Binnenpret nog een heel oude trafo staan. Die kwam uit de jaren vijftig of zestig. Dat betekende dat we op het podium weinig aan konden. Als bands eigen licht meenamen dan sloegen de stoppen altijd door. Daarom was het dus zo donker in OCCII, we moesten altijd zoeken welke stekkerdozen we op welke groep zetten. Met een bevriende elektricien heb ik toen een nieuwe hoofdzekeringkast gemaakt, en daarvandaan geulen gegraven, en grondkabels naar de huizen, de werkplaatsen en naar OCCII gelegd. Toen zijn er ook discussies ontstaan over de indeling van de zaal. Waar komt het geluidshok?”
Het geluidshok was een project van Nienke en Ries samen. “Eerst stond het in het midden van de zaal,” vertelt Nienke. “Het barpersoneel klaagde dat ze het podium nooit konden zien, daarom hebben we het hok naar de zijkant verplaatst. Ed, iemand die nu speeltuinen maakt, heeft ons hierbij geholpen. We hebben veel latjes gebruikt, om er een stijve constructie van te maken, zodat de platenspelers van de DJ bovenin recht blijven staan.”
Ook over de vorm van het geluidshok, met zijn schuine zijkanten, is nagedacht. “We hadden altijd last van zoemende bastonen,” herinnert Ries zich. “Dat komt doordat de voor-en achtermuur van OCCII recht tegenover elkaar staan. De schuine vorm van het geluidshok is gebruikt om de bastonen op te vangen en omhoog en naar beneden te leiden, weg van de achtermuur. Zo konden we de feedback tegengaan.”



Tijdens deze verbouwing werd Artur gevraagd mee te denken over de vloer bij het podium. “Edwin belde me op of ik een goot wilde plaatsen, zodat het water wegloopt als je de zaal schoonmaakt,” vertelt Artur. “We hebben de vloer opengemaakt en een buis aangesloten voor regenwater. Maar we zagen meteen dat de vloer in zwakke staat was. Er waren twee lagen beton, de ene was heel oud, en gewoon op klinkers gestort, zonder bewapening. Daar overheen was een laag gestort die slecht was gewapend. Dit stamde allemaal uit een tijd ver voordat OCCII was gekraakt.”
De twee lagen beton moesten dus weg. Afgelopen zomer was er geld en tijd voor. Met een team vrijwilligers heeft Artur vervolgens ijzer gevlochten en 23 kuub nieuwe beton gestort. “Je maakt lange dagen,” vertelt Artur, “en je weet dat er op een bepaald tijdstip een vrachtwagen met vloeibaar beton de straat in rijdt. Dan moet je er klaar voor zijn. Ik was ontzettend blij toen het eenmaal was gestort.” Volgens Artur zal de nieuwe vloer nog wel even meegaan: “Heel lang, zo lang dat ik me in mijn leven er geen zorgen meer over hoef te maken!”
Het is niet gezegd dat de verbouwingen nu allemaal achter de rug zijn. Wel zijn steeds meer klussen zó professioneel gedaan dat er minder intensief onderhoud nodig is. Meyndert, die drie decennia in OCCII heeft geklust, ziet het verschil met de begintijd: “Vroeger hoefde het niet zo precies, maar nu wordt alles gebouwd voor de lange termijn. We zijn altijd zorgvuldig omgesprongen met het pand, maar er is ook steeds meer kennis in huis omdat door de tijd heen ontzettend veel vrijwilligers hun expertise hebben ingebracht.” Edwin is blij met die opstapeling van kennis: “Als je zo’n plek als OCCII wilt laten voortbestaan, dan moet je het goed doen. Als je de zaak uitwoont, dan is het op een gegeven moment einde verhaal. Dat gaat doorwerken in hoe mensen omgaan met de ruimte. Terwijl als mensen meeklussen, dan zijn ze er trots op, en dan wordt de ruimte ook een deel van henzelf.” Hij lacht: “Maar je vergeet natuurlijk ook veel. Zoals die winkelwagentjes in het beton. Je gaat tijdens een verbouwing zo op in waar je mee bezig bent, en als het eenmaal klaar is ben je blij: we hebben het gered, en dan denk je er niet meer over na. Aan de ene kant is dat jammer, aan de andere kant is dat hoe het werkt.”

